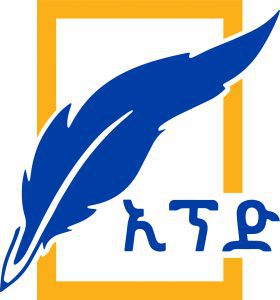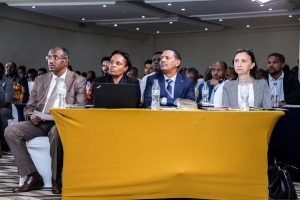BY DIRRIBA TESHOME
Construction is one of the biggest sectors in the world in terms of value, but maybe even bigger in terms of its impact on our lives. We live and work in buildings, and the output of this industry surrounds us at almost all times.
Samara University is the only university in the home of all human kinds. It started teaching learning process before eight years in 2008 as a second generation university with twelve departments. Its annual student intake is ten thousand. It has over one thousand academic staff and 1,400 administrative staff.
Currently it is constructing an expansion project that consists of student dormitory, classrooms, grand library, student dining hall and staff residence and integrated infrastructures.
These all have something that makes them unique from the constructions in other Ethiopian universities.
Director for International and Public Relations, Abubeker Yasin says the construction expansion project was brought about by the fair and equity development opportunities in the reform.
“The reform has brought ample opportunities for Semera University particularly and the Afar people.” The prior construction projects did not consider the climate condition in which the university is.
Abubeker says that the expansion project is esteemed at increasing the universities intake capacity and solving the problem of the staff turnover due to the climate condition.
As well, it assists to attract international students to easily stay in the university and research in the homeland of all human kinds.
Besides, as it boarders Djibouti and Eritrea investing in the university creates great opportunity to the neighboring countries as well. It is also closer to the Yemeni and Saudi Arabia, Abubeker notes.
In detailing the compositions of the expansion construction, the University Construction Project Coordination Office Director and Civil Engineering Department Instructor, Engineer Nasredin Bushra says that the project is well thought of in that it is aimed at making life cooler in the hottest climate.
Student dormitory consists of two types. These types are type A and B. Type A consists nine blocks while type B has seven blocks. It is being built with furnished built in cupboards.
“What makes it unique from other universities’ student dormitory is that its construction has included the supply of cold drinking water and central air conditioning system,” Nasredin noted.
The student dormitory is under construction by the cost of over 1.505 billion Ethiopian Birr by two constructors-Afrotsion Construction PLC and Lucy Engineering PLC.
Though the contractors were expected commence the project on 18, January 2020, their performance is 15 percent and 42.56 percent respectively so far.
The student dormitory construction has different compositions depending on their types. Type-A has eighty nine bedrooms per block. It also has one mini library with 60 seats for female and special case male students on a block.
As well, it has included one TV room with 200 seats, 10 janitors’ rooms, two laundry, one proctors’ office, forty toilets and fifty showers on every block.
On the other hand, student dormitory blocks type-B has slight difference with that of Type-A. It includes ninety four bed rooms and one mini library for female and special case male students with sixty seats.
In the same way, it comprises one TV room with two hundred seats, fifty shower, forty toilets, ten janitors’ rooms, two laundries and proctors’ office on every block.
The two type blocks have different student holding capacities. Type-A blocks hold four students in a bedroom. Then, the eighty nine bedrooms hold 356 students per block. When the total blocks are calculated, the nine blocks in the type A, consist 3204 new students at the end of their completion.
Similarly, Type-B blocks hold four students in a bedroom. Then, the ninety four bedrooms hold 376 students per block. When the total blocks in type-B are calculated, the seven blocks contain 2632 new students at the end of their completion, he detailed, adding that at the end of the completion of the two types sixteen blocks, 5836 new students will be taken in by Semera University in the home land of all human kinds.
Classroom is the other subsection of the construction project. It has five G+4 blocks. Each block has thirty classrooms, two seminar rooms with the capacity of 150 seats, sixteen staff office, two tutorial rooms which hold 150 seats, four drawing rooms, one lecture hall that holds 250 seats, two ICT rooms and six group studying space.
Applying a standard 40 students per classroom, the thirty classrooms on a single G+4 block has the capacity to hold 1,200. For this reason, the five blocks can hold 6,000 students at the end of their completion. The construction expenses of these classroom blocks is over 702 million Birr and the contractor is Ayro Construction PLC (Satcon Engineering).
The third sub project of the expansion construction is grand library. It is a G+4 block that incorporates all standards including stationary and cafeteria.
It also has IT rooms and book store with the access to the disabilities. Its construction expense is about 300 million Birr. And its contractors are Ayro Construction JV and YOTEK Construction Plc.
The library block is unique from other universities’ libraries in that it has a central cooling system. And its student holding capacity is 3500 students at a time with the standard distance between students.
The fourth part of the Semera University expansion project is student dining hall. It is a block of G+1 that is under construction by the construction expense of over 180 million Birr.
It also incorporates all standards with industrial processing flow that includes modern kitchen, milling house and bulk store to provide food and cold drinking water services to 15000 students through its modern central cooling system.
The fifth part is staff residence that has six G+4 apartment building blocks being constructed by the construction expense of over 513 million Birr. Its worker is DINI Construction-the Qafar origin Ethiopian diaspora owned Construction Company.
“All standard of environment friendly standards are incorporated in the individual house hold homes.
They include laundry, mini slaughter house, shops and other communal area in the resident blocks with central cooling system and their total holding capacity is 144 households.” Nasredin pictured the staff residence.
The sixth and the last part of the project is the construction of integrated infrastructures. It comprises infrastructure and chilled water plant construction. Through this, cold drinking water and cool air to the other five sub projects by over 808 million Birr project expenses, according to Nasredin.
Under this sub project, compound interior roads, water supply distribution system, site electric installation, storm drainage and sewerage system, and campus beautification are under-construction.
Among the contractors, Ahmedin Aljewahis, the owner of DINI Construction Company, says every contractor must envisage not only the current one but also the expected climate change and work on by the sense of belongingness.
Therefore, as the informants expressed it is necessary to consider the environment whenever construction is planned unlike the prior reform university constructions in Ethiopia.
The Ethiopian Herald January 26/2021





