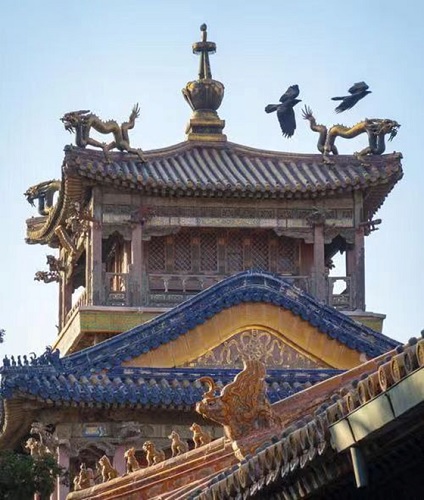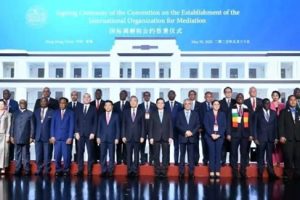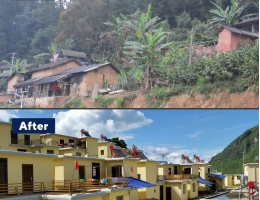
The Forbidden City, well-known as the Palace Museum today, stands as a testament to China’s rich history and cultural heritage. It was constructed during the Ming Dynasty in the early 15th century and served as the imperial palace for over 500 years housing 24 emperors of the Ming and Qing Dynasties. Its construction was a monumental undertaking and taking 14 years (1406-1420) to complete.
The palace complex covers an area of 720,000 square meters (about 180 acres) , with construction area of 150,000 square meters, consisting of 980 surviving buildings with over 70 halls and palaces. It is the largest palace and wooden structure complex in the world.
The architectural design of the Forbidden City is a masterpiece of traditional Chinese architecture with symmetrical layout and vibrant colors. The complex is divided into two main sections: the Outer Court, consisting of 3 grand halls and ceremonial spaces; and Inner Court, reserved exclusively for the emperor and his family.
As a symbol of imperial power, the Hall of Supreme Harmony is the largest and most important building in the complex. It was the venue for important state ceremonies and imperial coronations. The Hall of Central Harmony and the Hall of Preserving Harmony are equally impressive, serving as the emperor’s private spaces for preparation before important events in the Hall of Supreme Harmony, and function spaces for banquets and imperial examination, etc.
The Palace Museum houses an extensive collection of over 1.9 million cultural artifacts including paintings, calligraphy, ceramics, jade and imperial treasures with only small number of them on display at any given time. One of the most famous treasures is the collection of imperial robes and accessories. These intricately embroidered garments adorned with symbols of power and authority offer a glimpse into the opulence and grandeur of the imperial court. The Museum also houses an impressive collection of ancient books, rare manuscripts, and historical documents providing valuable insights into China’s past.
The Forbidden City’s design was deeply rooted in Chinese ancient culture, such as symbolism and principles of Yin & Yang, and Fengshui. The layout of the complex reflects the belief in the harmony between heaven and earth with the main halls and palaces aligned along the central axis.
The number 9 considered auspicious in Chinese ancient culture as it is the highest single digit and odd number. The number 9 is prevalent throughout the palace complex.
The intricate carvings, vibrant colors, and symbolic motifs found throughout the Forbidden City are a testament to the importance of symbolism in Chinese ancient culture. Dragons, phoenixes, and other mythical creatures adorn the palace walls and roofs representing power, prosperity and good fortune. However, they are not only just for decoration but also for practical function.
The meticulous attention to details in every aspect of the architecture and decoration showcases the Chinese reverence for harmony and balance.
Chinese government has been making significant efforts to preserve and share the cultural heritage of the Forbidden City with the visitors worldwide. Extensive restoration ]projects have been undertaken to ensure the longevity of the complex. The Palace Museum has also been embraced international collaborations hosting exhibitions and cultural exchanges with museums of many countries.
Visiting the Forbidden City provides a unique opportunity for the visitors (with daily average of 40,000) to know about the culture diversity of ancient China and historical significance of this remarkable UNESCO world heritage site.
Palace of Earthly Tranquility
The Palace of Earthly Tranquility served as the residence of the empress in the Ming Dynasty. In traditional thought it formed a pair with the Palace of Heavenly Purity (Qianqing gong), the residence of the emperor, with heaven characterized by lofty wisdom while the earth represented by rich breadth and lenience.
The Palace of Earthly Tranquility was built in the early Ming Dynasty in 1420. The structure was rebuilt in 1655 in the Qing Dynasty in limitation of the palace of pure tranquility ( Qingning gong) in Shengjing ( Present-day Shenyang).
The entrance is located on the east end of the building’s façade, rather than in the middle, giving the palace a ‘pocket house’ style with distinctive Manchu features.
During the Kangxi Emperor‘s reign, the two bays on the east end were used as the emperor’s bridal chamber. Qing Dynasty Emperors Kangxi, Tongzhi, Guangxu, and the last emperor Puyi, all of whom ascended the throne at a young age, completed their wedding here. The five bays on the west side were used as a shrine for shamanistic sacrifices, housing a U-shaped kang bed-stove on which the idols and a throne were placed and cauldrons for cooking sacrificial meat.
Hall of Union (Jiaotai dian)
Originally named the Hall of Middle Perfection ( Zhongyuan dian), the Hall of Union ( Jiaotai dian) got its present name in 1535 , the fourteenth year of the Jiajing Emperor’s reign in the Ming Dynasty ( 1368-1644). The current name comes from the book of changes ( I Ching or Yi Jing) and refers to the union of heaven and earth and harmony between yin and yang. It was rebuilt in 1797, the second year of the Jiaqing reign in the Qing Dynasty (1644-1911), after being damaged by a fire which started at the adjacent Palace of Heavenly Purity ( Qianging gong).
With a square floor plan, the Hall of Union features a gold-plated bronze finial ( baoding) on the roof of similar design to that of the Hall of Middle Harmony ( Zhonghe dian). A throne occupies the center of the hall. Behind it hangs a tablet inscribed with ‘non-action’ ( wu wei, a key Daoist concept), in calligraphy by the Qianlong Emperor in limitation of the Kangxi Emperor’s handwriting.
Directly beneath the tablet is a screen bearing the Ode to the Hall of Union, composed by the Qianlong Emperor. To the east is a copper clepsydra ( water clock), and to the west a large striking clock.
In the Qing Dynasty, the empress received homage on three occasions each year: her birthday, the first day of the lunar New Year and the winter solstice. In 1748, the thirteen year of the Qianlong Emperor’s reign, the emperor used this hall to store his 25 imperial seals. ‘
Palace of Heavenly Purity
Originally built in 1420 in the early Ming Dynasty, the Palace of Heavenly Purity was destroyed by fire and rebuilt several times, with the final reconstruction finished in the Qing Dynasty in 1798.
In the Ming Dynasty, the palace served as the Emperor’s residence. This role was maintained during the Shunzhi (r. 1644-1661) and Kangxi ( r. 1661-1722) reigns in the early Qing Dynasty, until the Yongzheng Emperor ( r. 1722-1735 ) moved his sleeping quarters to the rear chamber of the Hall of Mental Cultivation (Yangxin dian). From then on, the Palace of Heavenly Purity continued to function as an important venue for emperors to meet courtiers, review memorials, handle daily government affairs, receive envoys, accept congratulations and hold banquets.
In addition, in the Ming and Qing dynasties, this palace was where the coffin of the deceased emperor was placed, in accordance with the belief that he should ‘end his days in his bed chamber’ (Shouzhong zhengqin).
A tablet bearing the maximum ‘ justice and honor’ (Zhengda quangming) hangs in the Palace of Heavenly Purity. The Yongzheng Emperor ( r. 1722-r. 1735) initiated the custom of placing the name of the heir to the throne in a box that was hidden behind this tablet. The emperor also carried the designated heir’s name. Upon the old emperor’s death, the names were compared and when satisfactorily confirmed, the successor declared.
BY ADDISALEM MULAT
THE ETHIOPIAN HERALD THURSDAY 22 MAY 2025



